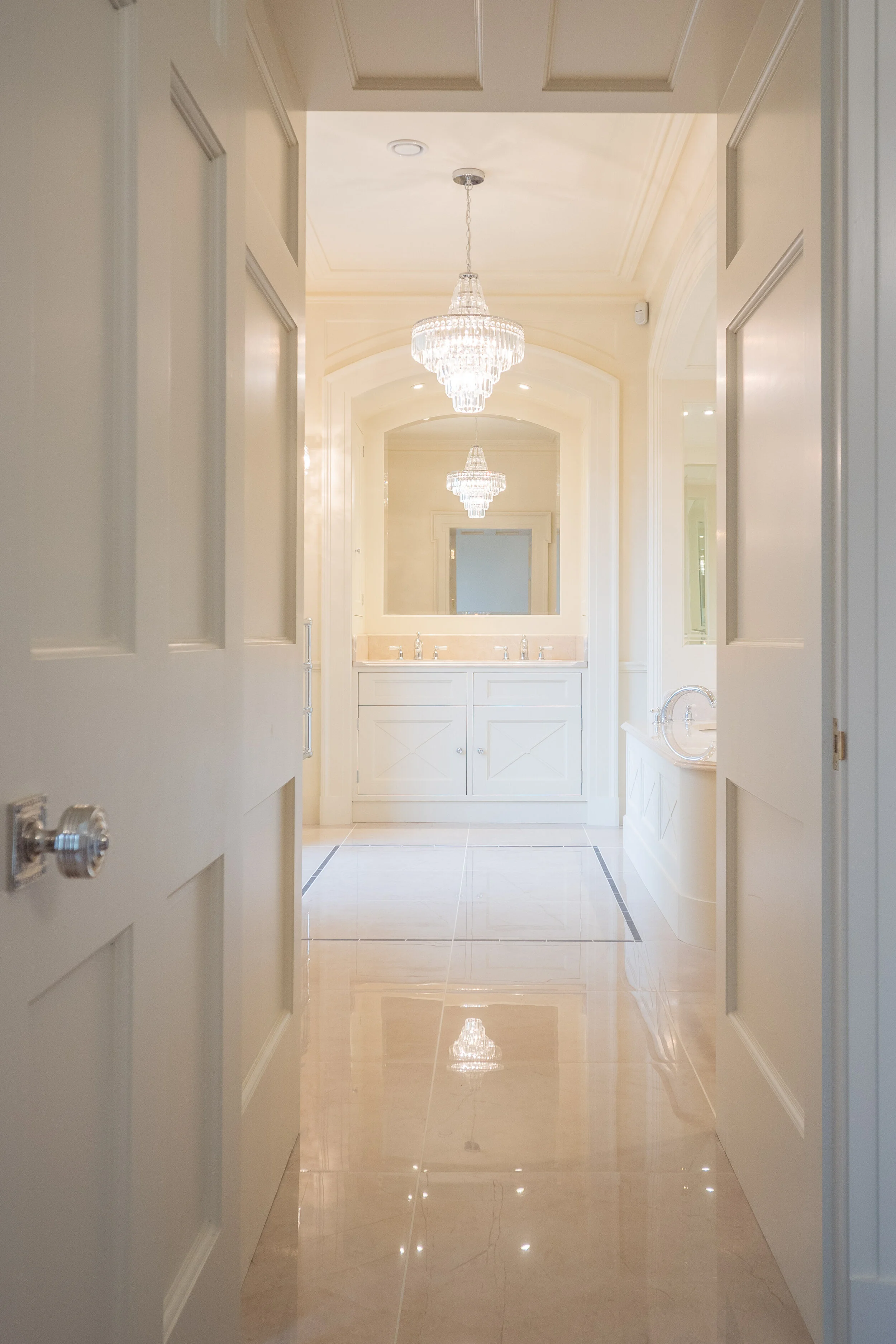What we do.
We approach each project in a way that respects and enhances the existing architecture whilst achieving the full potential. We are particularly interested in the way people live and the effect this has on their surroundings; we strongly believe that the form our buildings take is dictated by the special requirements of the individual Client.
Our particular strength is new development in Conservation Areas where sensitive design is needed. Any development within a Conservation Area must enhance the character of the area. We have wide experience of designing both large developments and individual properties in these areas. Our thorough knowledge of the planning process and planning policies ensures efficiency throughout the process.
Feasibility
Before diving into a project, whether it be a new development or a small extension, we like to make sure that the proposals are feasible. We will carry out any feasibility work, including service enquiries, initial sketches, check planning policies, find out of the property is Listed or in a conservation area or AONB.
We would then make sure any proposals are in keeping with the scale of any existing buildings, the site itself and its surroundings.
Initial Design and Consultation
We will meet with you to discuss your requirements for the project and listen to any ideas you have so we can go away and prepare initial designs for further discussion.
We would normally present a few alternatives to make sure all the options have been explored. At this stage we welcome your thoughts and questions to ensure we can progress to the next stage with a proposal you are completely happy with.
Planning
Once the design is finalised we prepare the planning drawings, incorporating all the information needed by the Local Planning Authority.
The Local Planning Authorities also require additional information which is dependent on the type of site, the proposals and the type of application. This may include a Design & Access Statement, Sustainability Report, and a Planning Statement. The application is collated and submitted on-line. We monitor the progress of all applications submitted to ensure any problems that may arise are dealt with, increasing the chance of the application being approved.
Building Regulations
When Planning Permission has been granted we prepare the Building Regulation drawings which provide all the information needed to show compliance with the Building Regulations. Structural Calculations are normally prepared by a Structural Engineer and Thermal Calculations are often required depending on the project. The Building Regulation Application is submitted and the plans are checked by a Building Control Officer.
Technical Specification
Our Building Regulation drawings are detailed enough to build from, but sometimes a project requires more than that, so we prepare a set of Working Drawings, which include additional information such as finishes and details which are needed for the build of the project but not necessary for Building Control. During this stage we would work closely with the Client to finalise all those little details that can make the finished result something really special. The amount of additional information depends on the type and size of a project and the budget, a new house would need considerable extra information adding but a small alteration or extension may need very little.
Tender Package
If you do not have a builder in mind when starting the project, we can put together a comprehensive package which provides the builders with all the information required to supply an accurate quote.
Supervision
We can offer site supervision as part of our service. Weekly meetings held on site to ensure everything goes to plan and answer any question the construction team have. Communication is the key to a job running smoothly and regular site visits enable us to keep track of the progress, the standard of work and control the costs. Our Clients often wish to undertake this themselves, especially if the project is small scale but if this is not something you have the time to do we are happy to provide our services for this role.
Design & Build
If you don’t already have a builder in mind, we can offer a Deisgn and Build option, with our small building firm, A&D Construction (Services) Ltd.











